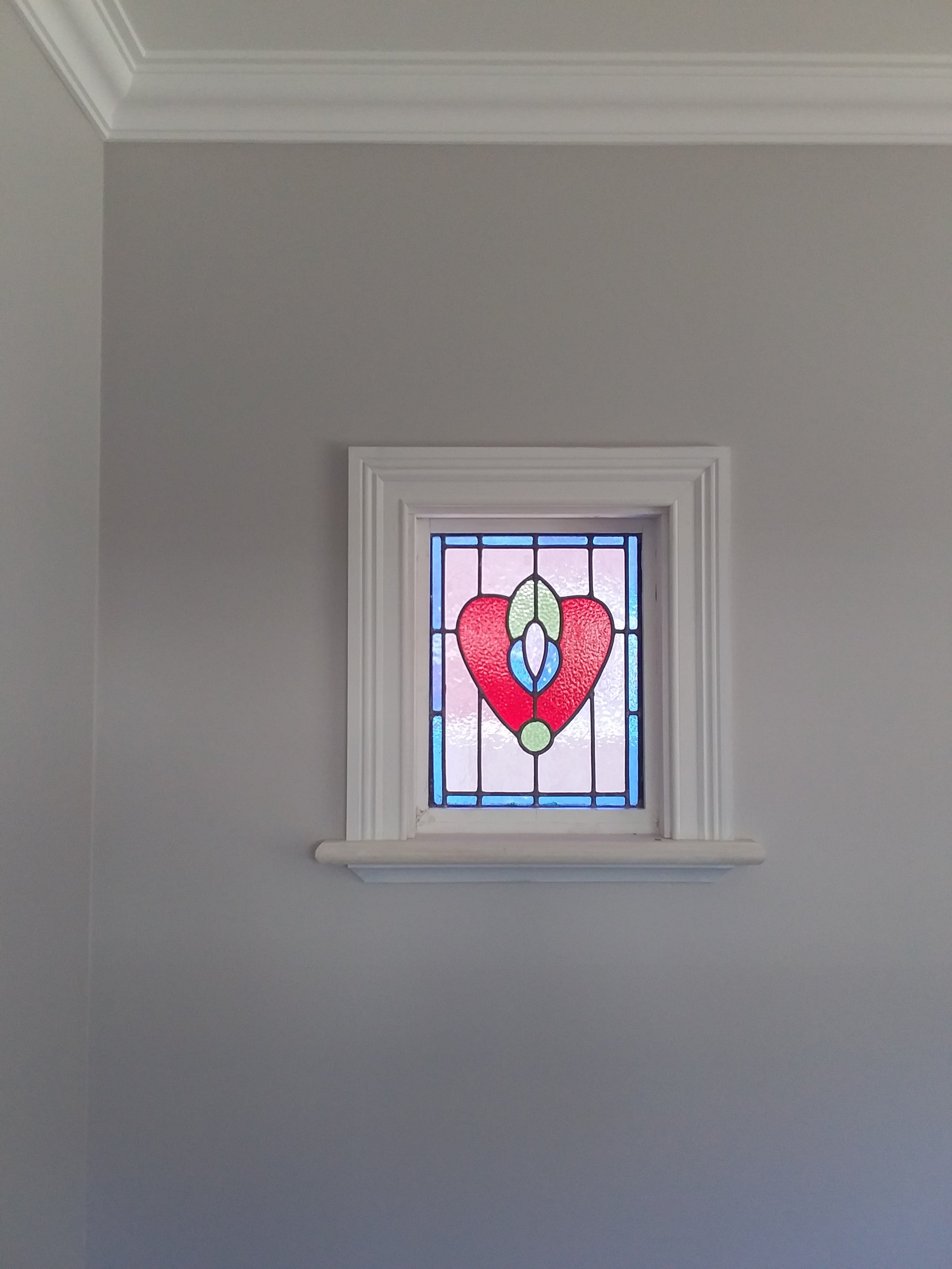Two Storey, Narrow Block
2019
A new two-storey timber framed, weatherboard new house for a client and two adult children. Pictures at varying stages of construction. Scroll past images for more text.







Meeting the R-Codes on an extremely narrow block with a brief for atypical, contemporary planning for four adults, combined with an old fashioned romantic appearance called for some serious design and approvals effort (and patience on the part of the client). High ceilings were important. And the narrow width of the block meant that overshadowing was a really critical criteria to design around. Design was undertaken with a team approach.
The house is mostly carpentry, and makes use of a great combination of recycled timber doors, windows and floorboards with modern products.
The house is sited far back, giving a gracious deep setback from the street front. The old jacaranda tree was protected during works.
Bay windows to the front elevation and weatherboards add to the grace of the old fashioned typology and shed beautiful light from three different aspects into each front room.
The design passed the Development Approvals process with neighbour consultation, but at the Building Permit stage, in order to meet energy efficiency ratings, the brief for 100% timber framing was modified to include for a concrete slab at ground. The slab is poured high to give the same height above ground to give the feel of a traditional framed floor and a few front porch steps on entry.
One of the photos shows the patina of recycled materials during construction - check out the floorboards, now sanded but previously, striped patterns betray the variety of previous finishes.
