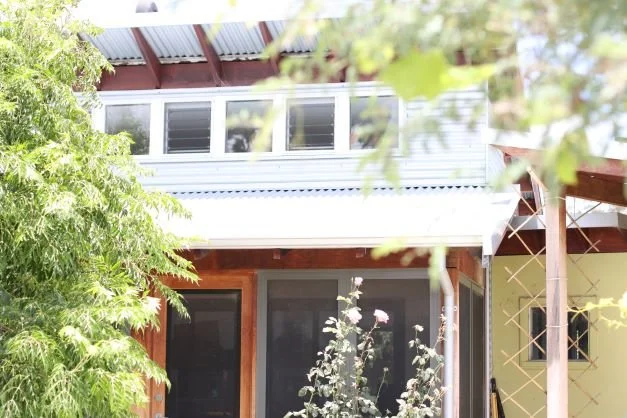Corrugated Iron House
2017
A high regard for the vernacular has informed this small house which is beautifully oriented to optimise solar gain and shade and consists of a variety of different roof and floor areas.
It showcases grey-water recycling, rainwater collection, corrugated iron cladding and an open carport. Material selections are modest and cost effective, including the incorporation of off-the-shelf aluminium windows and doors.
See video about how the house works by clicking here
Scroll past images for more text.







It is an elegant build with many opportunities for beautiful light entry by way of multiple skillion roof forms. The corrugated iron cladding and timber detailing make a great contrast.
Interestingly, this project is sited to the rear of another build by Wandoo, and they connect across a courtyard - the last photo is taken from the property we worked on, just a stone’s throw away. You can read about that project, called ‘Making Historic Connections’.
