New Hempcrete Home
year
Design by Barbara Cullity B.Arch Sustainable Design Solutions
Perth's first Hempcrete Home in Beaconsfield. This unique home is a two bedroom, passive solar, low toxicity and breathable cottage, built from primarily natural and some recycled materials.
Scroll down for images of the project under construction and a write up.



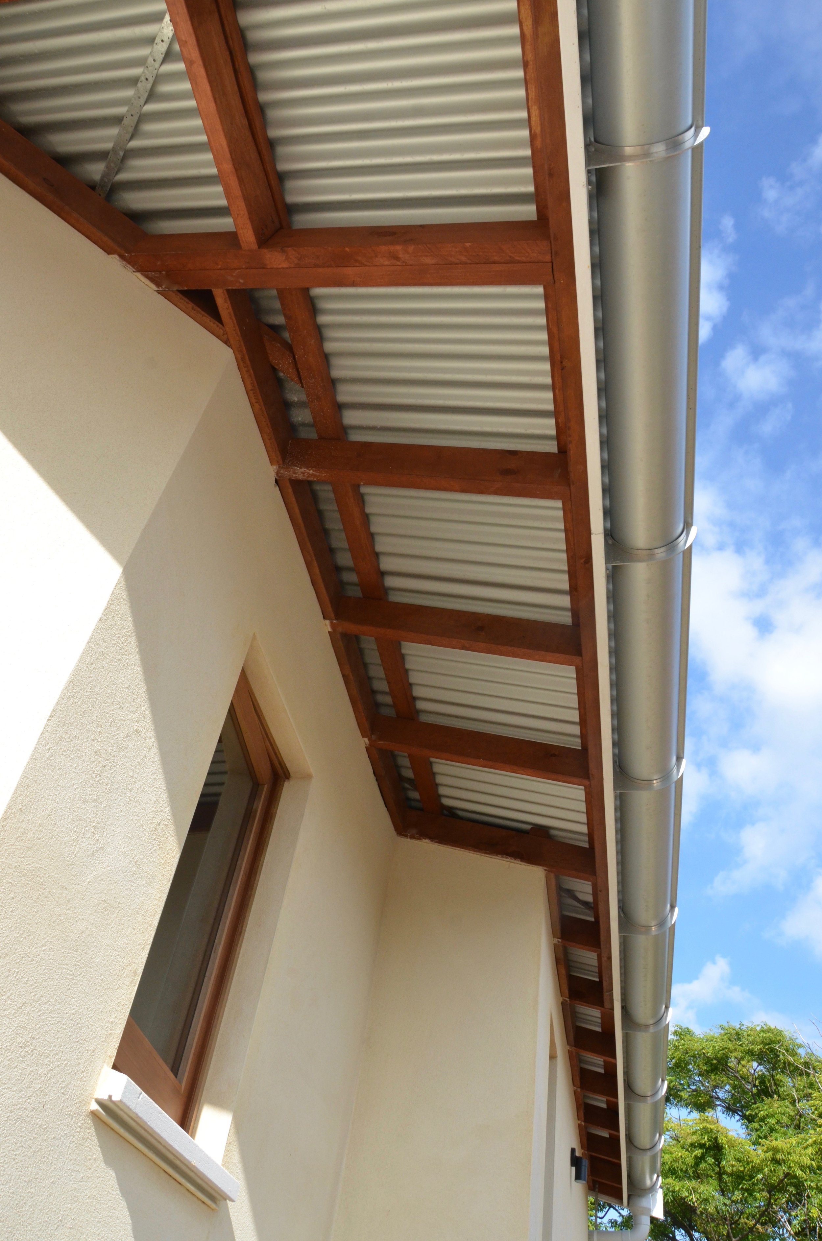
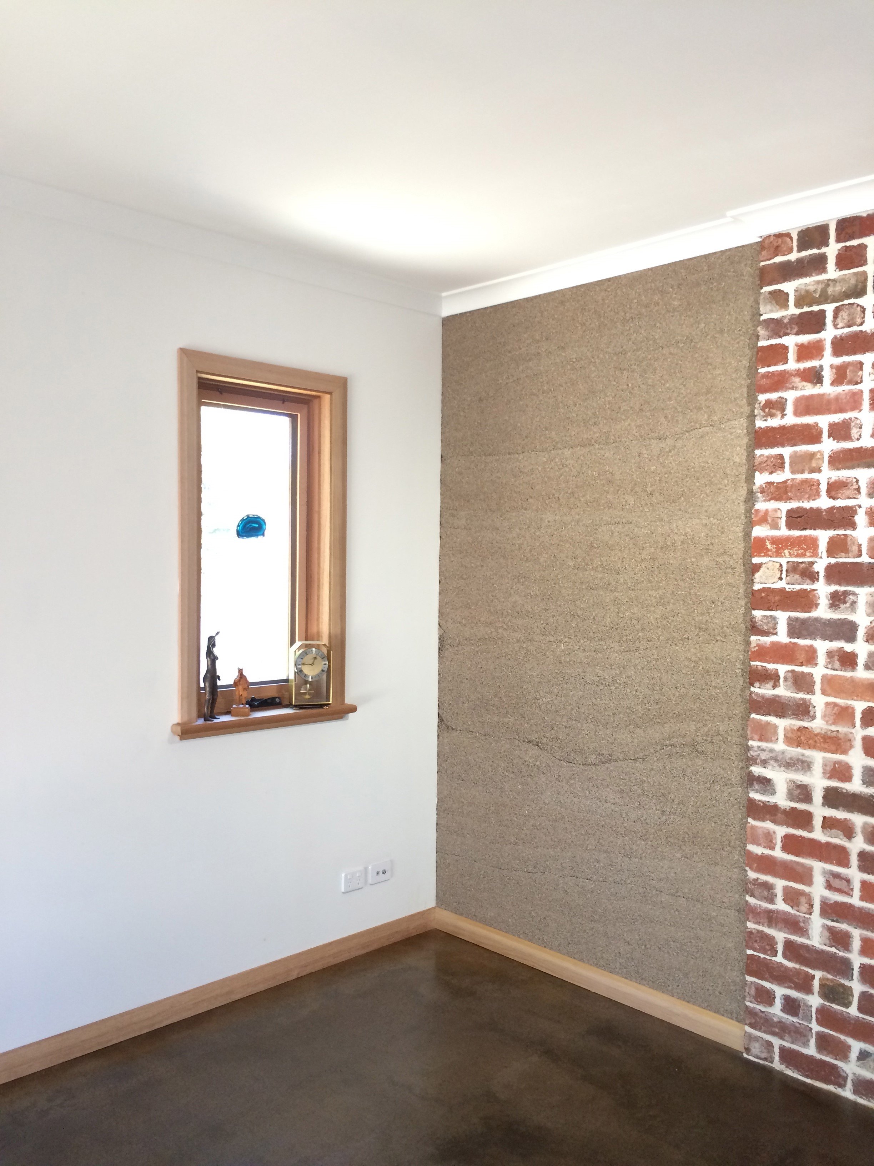
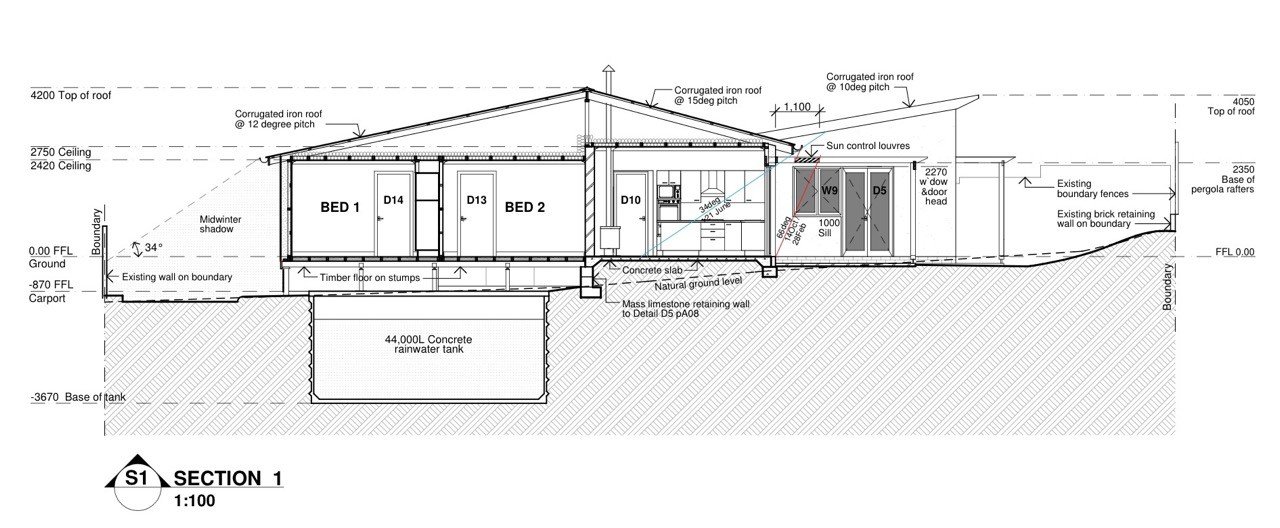
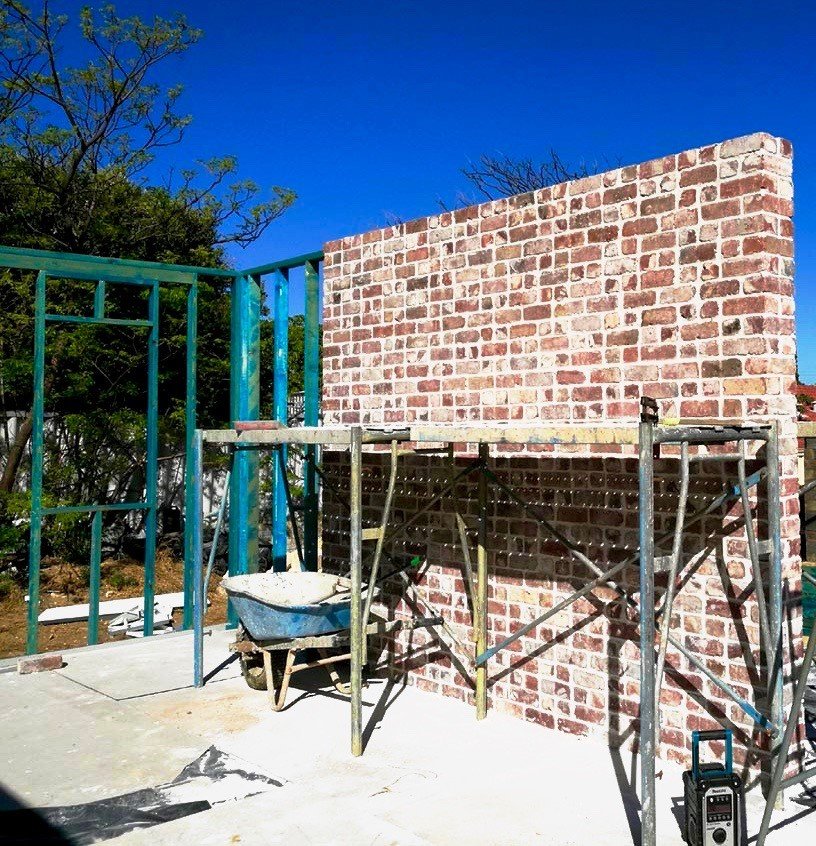
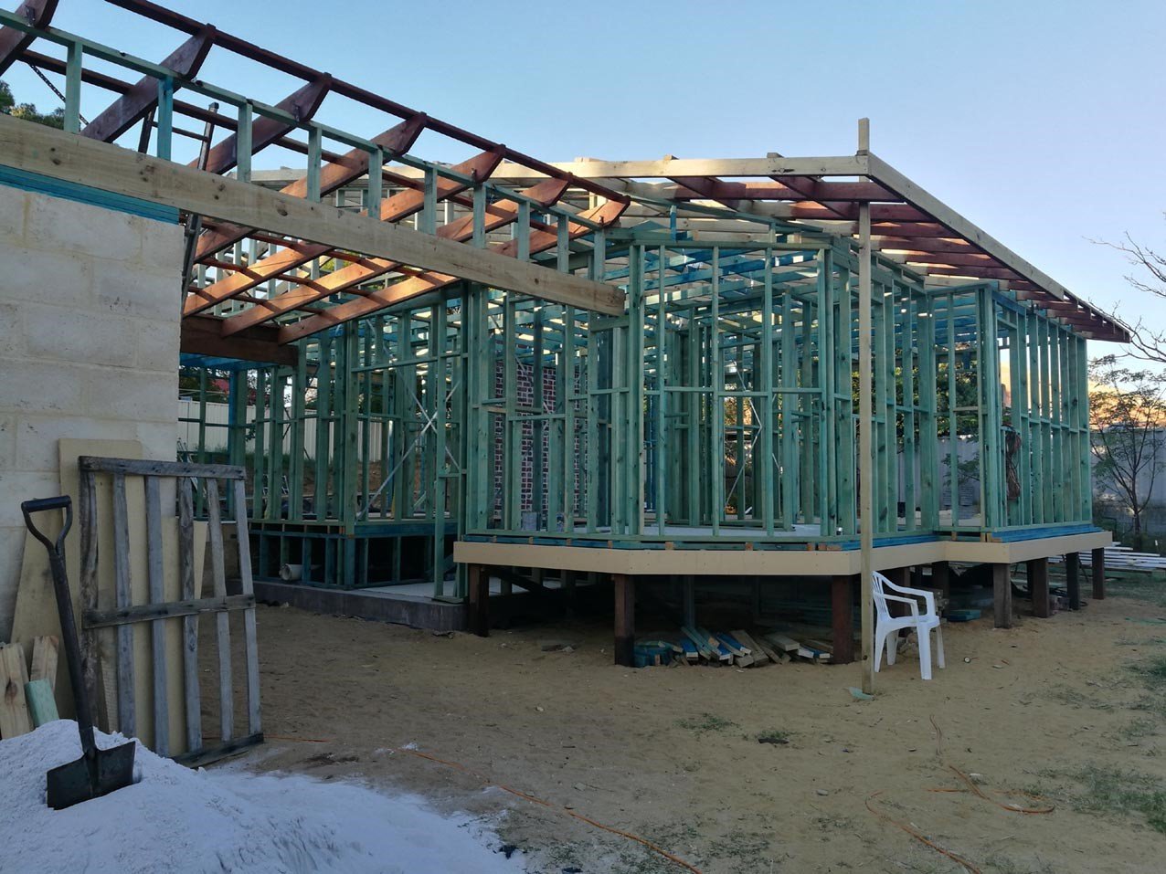

It is built over an underground 45,000L rainwater tank to supply all of the water for the house, fed by a 200mm half round gutter with external clips which are a statement in themselves. The external walls are timber framed with 270mm of poured Hempcrete, to be lime rendered. This is both cladding and insulation, a natural by-product of hemp fibre production, it is virtually thermally inert and breathable. Barbara Cullity invested extensive research into the project, particularly into the Hempcrete and rainwater tank.
Wandoo Design & Construction was brought in to collaborate early in the building documentation process to advise on structural and financial implications when finalising the design. The thorough design process and collaboration has resulted in a smooth building process.
Some unusual and careful inclusions include a burnished concrete slab finished in a natural oil sealant; a portion of hempcrete wall surface unrendered which the client calls the ‘truth wall’; and a great deal of recycled timber in the roof and floor framing as well as reclaimed jarrah floorboards.
Wandoo Design & Construction appreciate the professionalism of Mikkel Hansen of Hempcrete WA, ensuring a trouble-free Hempcrete building process.
We are looking forward to seeing it in a few years with the owner's productive organic garden thriving.
Click here to read an article about this house in the Herald.
Click here to read an article in The News Tribe.
Contact Barbara Cullity at barbaracullity@gmail.com or on mobile 0421 829 343
Contact Mikkel Hansen on 0452 359 069
